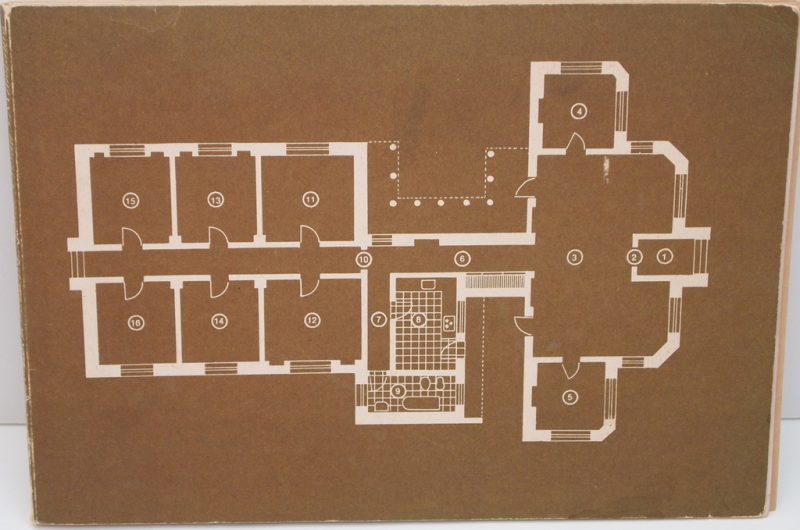I found a very interesting piece of what the house described in House Taken Over may look like– illustrated by Juan Fresan (1969). Not only are these drawings composed from analyzing the narrated space, but also really uses the “floor-plan as the scenario of the narration, turning it into one of the characters of the story.”¹ This really opened my eyes, because the whole time, I had just been concentrating on the brother, his sister, and possibly the noises as the only characters of this story.

The layout of the house is described as: “The dining room, a living room…the library and three large bedrooms…Only a corridor with its massive oak door separated that part from the front wing, where there was a bath, the kitchen, our bedrooms and the hall…You had to come in through the vestibule and open the fate to go into the living room…the doors to our bedrooms were on either side of this…” (Norton World Literature, Volume F, 690).

It’s a fascinating illustration–I like seeing it, too. I’d love to hear more about how, exactly it opened your eyes to the house as a character (I think thats what you’re suggesting). How does seeing the floor plan make the house function differently for you as a reader? Would the same be true of the other characters in the story. If you saw pictures of the brother and sister, would you regard them differently? Or does it only work for inanimate objects? Why?
Shane likey likey