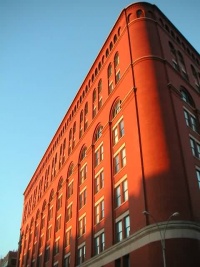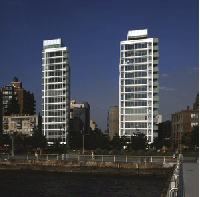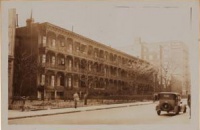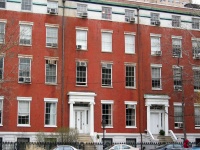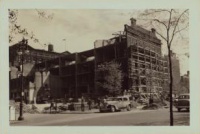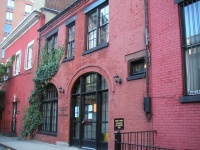Residential: buy, rent, live, entertain...
From The Peopling of NYC
Federal Archive Building
666 Greenwich Street
Designed: 1892, 1899; Architect: Willoughby J. Edbrooke
This building was originally U.S. Appraiser's Stores, then the Federal Archives Building, and is now luxury co-ops. ADD TO THIS
Patchin Place
Perry West
173/176 Perry Street
Built: 2002; Architect: Richard Meier
These two residential towers located in Greenwich Village mark the first construction in Manhattan by Richard Meier. The 16-story towers stand at the north and south corners of Perry and West Street in the West Village overlooking the Hudson River. Their transparent minimal form is a striking addition to the New York City skyline. The buildings are clad in insulating laminated glass and white metal panels with shadowboxes at the curtainwall expressing the individual floor plates. The apartments afford unobstructed panoramic views of Manhattan, the Hudson River and the New Jersey riverfront. Each floor houses one individual apartment. The buildings embrace the newly renovated Hudson River Park.
Sources:
Richard Meier's Homepage
NYC Architecture Site
Rhinelander Gardens
West 112-114 11th Street, west of Sixth Avenue
Built: 1854; Architect: James Renwick
This row of balconied houses was set back on their lots to allow for ample front yards and adorned with neo-Gothic balconies. They were built as rental properties for William C. Rhinelander, a powerful Greenwich Village landowner. The eight houses had triple-tiered front balconies with cast-iron grilles and were home to upper-middle class residents, including Theodore Dreiser (An American Tragedy, Sister Carrie). East of the row, five miniature houses formed Garden Row, an alley adjoining Milligan Place. Rhinelander Gardens was razed in 1955 and replaced with Public School 41. A section of the cast-iron grille was incorporated into the back wall of the public school.
Source: MCNY
Rhinelander Row
Seventh Avenue between West 12th and 13th Streets
Built: 1843; Architect: ??????
Rhinelander Row consisted of 11 houses with wooden balconies and front yards. It was constructed in 1843 by William C. Rhinelander--12 years before Rhinelander Gardens on West 11th Street --and remained in the hands of the Rhinelander Real Estate Company until the 1930s. Built along an avenue instead of a quiet side street, the Row did not fare as well as the Gardens. For three-quarters of a century, Rhinelander Row stood at the base of Seventh Avenue, but with the 1914 southern extension of the avenue to Canal Street, the Row lost its neighboring residences and stood stranded on the edge of a major commercial intersection. A 1927 plan for an apartment building on the site was scuttled with the onset of the depression, and when demolition was announced in 1936, only one house on the Row was occupied.
When the federal government demolished the Row in 1937, no ambitious plans for the future of the block had been made. For many years, it was occupied by a diner and a gas station. In 1964, the National Maritime Union erected a fortresslike national headquarters, which have since been taken over by the adjacent St. Vincent's Hospital.
Source: MCNY
Washington Square North
Waverly Place from University Place to MacDougal Street
The north side of Washington Square Park was home to the old Knickerbocker families who occupied brick and marble-trimmed houses. The Rhinelander mansion, the present-day, 20 Washington Square North, and four stately row houses, owned by Henry James’s grandmother, proudly sat on this land. Altered many times, 20 Washington Square North was home to many artists and writers including, Rockwell Kent, Ernest Lawson, Walter Pach, Guy Pene du Bois.
Washington Mews
University Place to Fifth Avenue, between 8th Street and Waverly Street
The height of urban sophistication in the 1920's and 1930's was to live in a converted carriage house in Greenwich Village. The houses on the north side of Washington Mews were once stables for the houses on Washington Square North. They were converted to dwellings in the twenties and thirties, and housed artists and other creative types. The simple stuccoed houses on the south side of Washington Mews, built as residences in 1939, boasted Belgian-block pavement. The small, picturesque houses epitomized the still-prevalent conception of Village quaintness.
Westbeth Artist's Housing
463 West Street at Bethune Street
Built: 1899; Architect:?????
Redesigned: 1970; Architect: Richard Meier
This building originally housed the headquarters of Western Electric, later called Bell Laboratories. At $1.4 million, the facility was the most costly structure in the Village when it opened in 1899. It was here that the company developed cross-country telephone service and later commercial radio service. ADD MORE INFO HERE.
Westbeth Artist's Official Site
Greenwich Village Landmarks
Home
