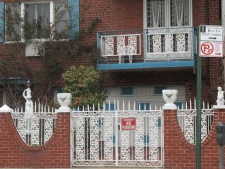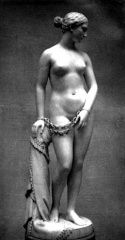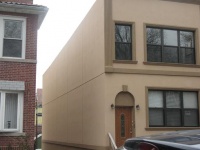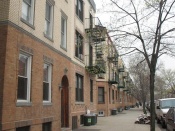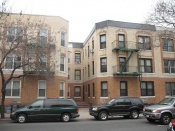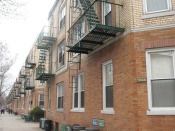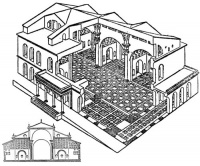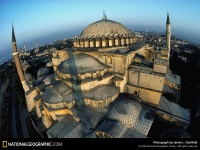| wiki | search |
Home
| Population Trends
| Gentrification
| Culinary Demography
| Architecture
Houses of Worship
| Art in Astoria
| Film Industry
| Steinway
| Index
| Contributors
Background
Early nineteenth century saw American architects looking for a style that was more distinctly American than Roman which was, at that time, the dominant architectural style of America.[1]It was around this time that the focus shifted to Greek forms, a shift that can be attributed to a number of reasons.
First, excavations at Herculaneum and Pompeii led to an increase in awareness of both Roman and Greek architecture. In 79 A.D., Mt. Vesuvius, a volcano in modern Southwestern Italy, had erupted and Pompeii and Herculaneum were buried and remained so for nearly 1700 years until King Charles III of Spain, in 1748, commissioned an excavation that would yield a better glimpse into Greek and Roman culture.[2] Second, German art historian and antiquarian J.J. Winckelmann published numerous mid-century works that highlighted the “noble simplicity and calm grandeur” of Greek architecture. Third, the relocation of numerous sculptures from the Acropolis to England in 1806 by the seventh earl of Elgin exposed the entire world to the architectural skills of Classical Greece. Finally, Americans were more inclined to embrace Greek culture because of its background as a democratic system of city-states that had respect for human liberties. America was, to some, the “new Athens.” Also, many saw a parallel between America’s war for independence against the British crown and the Greeks’ respective war against the Turks. This was seen in the works of many artists at the time, both European and American, such as Vermont’s Hiram Powers, a sculptor who modeled a white marble statue called Greek Slave, which portrayed a virgin in chains being publicly auctioned by the Turks.[3] It made sense, therefore, that American architecture followed suit and adopted the Greek style.
Earlier Architecture
Although English immigrant William Hallet may have paid nothing but 7 coats, 14 kettles, a blanket, and some beads for roughly 1500 acres of land in the 17th century, much of Astoria’s later architectures were ornate and difficult to build with such modest offerings. Often constructed by the lumber and shipping barons who thrived on the newly developed steam-powered ferries of the time, Astorian architecture consisted of mansions bearing strong Greek influences. Although these mansions have not been given landmark status by the neighborhood's inhabitants-- doing so often results in gross reductions in the value of the respective land-- they are frequently honored by numerous city associations and are considered by many of the inhabitants as landmarks and symbols of beauty. These mansions, fully intact with workers' cottages, are now considered part of The Village of Astoria, also known as Old Astoria.
Contemporary Architecture
Contemporary architecture, in Astoria, however, does not have as strong a pedigree as the mansions in Old Astoria. In fact, save for the mansions that are being intentionally preserved by concerned individuals and societies, many of the antebellum homes have actually been demolished in favor of mostly two to three family homes and six-family apartment houses, although there are exceptions with some condominiums going well over a dozen floors off the ground.[4] Since most of the mansions are, as aforementioned, not provided with any landmark status, it is perfectly legal for descendants of the owners to sell these mansions to contractors who will demolish these centuries old pieces of art in trying to accommodate, or perhaps capitalize on, the influx of immigrants and young urban professionals looking to escape the oft-unaffordable rents of Manhattan while still staying “fifteen minutes from Bloomingdale’s.” Many of the apartment buildings are simply, as one inhabitant called them, “a big square box.” The fact that these mansions have, for most, become uninhabitable because of their old fashioned style and high maintenance costs, it also means that many owners are often eager to sell them, due to which these mansion go at prices that are little more than the value of the very land itself. Therefore, contractors, being offered an inexpensive purchase that can be easily demolished and, due to its size, can be replaced by a building that can accommodate nearly ten times as many rent-payers, quickly purchase these mansions and demolish them to build their apartment buildings and multi-family homes. It goes without saying that these contractors need not, and have not, taken any measures to preserve the architectural beauty that was associated with those mansions. The new houses are simply “pile[s] of bricks,” as one aging inhabitant put it.[5] The result is a neighborhood made up mostly of two family homes and apartment buildings that show no particular variety and are bland to look at.
Greek Architecture Specifics
Orthodox Architecture
When we imagine an Orthodox Church today, we might think of tall pillars and grand crosses. However, the Orthodox Church building serves only as the architectural backdrop for the Lithurgy. Therefore, it is not a surprise that originally, houses were converted to serve that purpose. The design of the Church as we think of it today came from the building originally erected to accommodate the celebration of the Last Supper.[6]
Basilica
Most Orthodox Churches exist as basilicas - long, rectangular buildings that are divided by rows of columns into three or five aisles that is accompanied by a cylindrical extension, called the apse, at the end of the central aisle. And since there was an emphasis from the beginning on beautifying the interior of the Church, the roof of the basilica is much higher than the surrounding pillars so that windows can be placed on the inclined walls.[7]
The Dome
The dome has been implemented in many churches, but none come close to the grandeur of the dome constructed for Hagia Sophia, the Church of the Divine Wisdom. There have been many renovations to the Church over the years, and it currently stands as a museum in Istanbul, Turkey. It was originally an Orthodox Church, but was converted into a mosque by Turkish invaders in 1453. As such, this architectural masterpiece served as the model for many Greek Orthodox churches and Ottoman mosques alike.[8] Currently, the Church's sky reaching dome has forty intimately placed windows around its base and can appear to be floating on a ring of light on sunny days.
The dome is symbolic of the "dome" of heaven, and its design gives those who witness it a feeling of being consumed by the structure itself. As the "hallmark of Byzantine architecture,"[9] domes continued to be implemented throughout the years, as can be seen with Astoria's very own St. Demetrios Cathedral, alongside basilicas.
Notes
- ↑ D. Reynolds, Architecture of New York City, Macmillan Publishing Company, 79.
- ↑ What Happened In Pompeii, InteractiveDig, Archaeology Magazine, 2004 Archaeological Institute of America, July 2001- August 2003, May 06 2009, www.archaeology.org/interactive/pompeii/history.html
- ↑ D. Reynolds, Architecture of New York City, Macmillan Publishing Company, 79.
- ↑ N. Jackson. THe New York Times. If You're Thinking of Living In/ Astoria; Accessible, Affordable and Highly Diverse. October 19, 2003. May 06, 2009.
- ↑ T. Rozhon. The New York Times. TURF; In Astoria, One Less Stately Mansion. January 27, 2000. May 3, 2009.
- ↑ Yiannias, John. "Orthodox Art and Architecture." Greek American Archdiocese of America. 2009. 4 May 2009 <http://www.goarch.org/ourfaith/ourfaith8025>.
- ↑ Yiannias, John. "Orthodox Art and Architecture." Greek American Archdiocese of America. 2009. 4 May 2009 <http://www.goarch.org/ourfaith/ourfaith8025>.
- ↑ "Hagia Sophia, Istanbul." Sacred-Destinations. 2005. Sacred-Destinations. 12 May 2009 <http://www.sacred-destinations.com/turkey/istanbul-hagia-sophia.htm>.
- ↑ Yiannias, John. "Orthodox Art and Architecture." Greek American Archdiocese of America. 2009. 4 May 2009 <http://www.goarch.org/ourfaith/ourfaith8025>.
Home
| Population Trends
| Gentrification
| Culinary Demography
| Architecture
Houses of Worship
| Art in Astoria
| Film Industry
| Steinway
| Index
| Contributors


