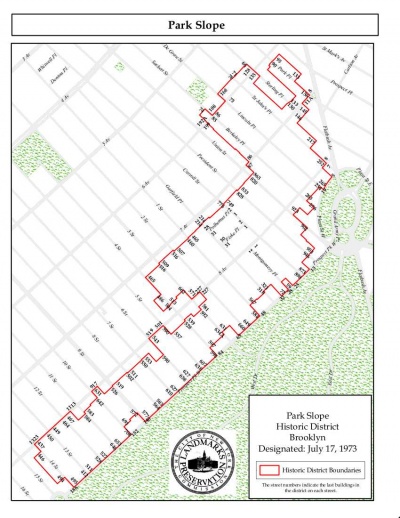|
|
Inharmonious Elements: The Secrets of Second Street
From The Peopling of New York City
A Walk Down Second Street: An Introduction
The street I’ve chosen is Second Street between Seventh Avenue and Eighth Avenue, which is located in the Park Slope region of Brooklyn, New York. Although I initially chose the street out of convenience because I work at a doctor’s office on this block, it has a lot of history to offer.
My initial interest in this street was its beautiful architecture. The attached brownstones that line much of the street give Second Street a Victorian feel. Whenever I walk down this block, I think of the word “brownstone” and how the term doesn’t capture the true essence of these buildings. They’re not merely brown in color; the homes on this street are a variety of coppery reds, rich chocolate browns, sandy tans, and even some shades of gold. Unlike other blocks in Park Slope, I have noticed that Second Street has numerous types of structures. As I walked towards Eighth Avenue, I realized that while the even-numbered side of the block has mostly brownstones, the odd-numbered side has attached houses that must have been built later and are not as elegant as the taller, neighboring buildings.
Anyone who walks down Second Street can observe these features but some of the most fascinating aspects of the street lie beneath the surface. The real secrets of Second Street only reveal themselves upon careful historical research, as I have found and compiled here.
Where is Second Street?
This map is an aerial view of Second Street and it gives a sense of its location in New York City as a whole.
This map shows the boundaries of the Park Slope Historic District and most of Second Street between Seventh Avenue and Eighth Avenue is within this area.[1]
Some Inharmonious Elements
Here is a description of the buildings found within the portion of Second Street located between Seventh Avenue and Eighth Avenue in Brooklyn, New York courtesy of the Landmarks Preservation Commission.[2]
If you don’t want to read these descriptions and look at their corresponding photographs, you can simply watch the video of my walk down the block.
The South Side (Nos. 516-576)
This side of Second Street has a corner apartment and commercial buildings on the westernmost corner bordering Seventh Avenue. Nos. 518 through 524 is a set of Romanesque Revival style houses with Neo-Classical roof cornices. The end houses are of tan colored brick and brownstone and the center pair of ivory colored brick and limestone. Nos. 526 through 534 is a six-story apartment house with details of Southern French and Spanish Romanesque origin and some buff-colored precast stonework. Nos. 536 through 544 are brown-orange in tone, similar to Victorian England’s row housing, with L-shaped stoops and basements of rough-faced brownstone. Nos. 546 through 554 are a Romanesque Revival row of three-story houses, which have straight stoops to arched doorways. Nos. 556 through 564 are originally of orange-colored Roman brick and are trimmed with brownstone. They have high stoops and the windows and doors are full-flowered Romanesque Revival. Nos. 568 through 576 is the Church of the Virgin Mary bordering Eighth Avenue.[3]
Gallery of the South Side of Second Street
|
|
|
|
|
|
|
|
|
|
|
|
|
|
|
The Church of the Virgin Mary
|
|
|
|
|
The North Side (Nos. 507-563)
There is an apartment house on the Seventh Avenue corner of the north side of Second Street, outside of the historic district. Nos. 507 and 509 are identical four-story apartment houses with medium-brown speckled brick above smooth stone first floors. They are neo-Georgian, trimmed with limestone window lintels and sills, and the front doors are reminiscent of Italian Renaissance. These buildings also have small pairs of stained-glass windows. No. 511 is a three story single house that shows smooth stonework alternating with narrow bands of rough-faced stone in a Queen Anne style. No. 513 is a late Romanesque Revival house. Nos. 515 through 533 are a row of late Romanesque Revival houses. They are two and one-half stories high with L-shaped stoops, walls of smooth Roman brick in differing earth colors, and a variety of brick arches over stained glass windows. No. 535 is a three-story, Neo-classical, single brownstone house. Nos. 537 through 541 have small decorative windows with stained glass above their entrance doors and neo-Classical sheet metal cornices. In this set, the end houses are made of light-colored Roman brick and limestone and the center is made of orange-colored Roman brick and brownstone. Nos. 543 through 549 is a row of four two-story red brick apartments. They are post-World War II vintage and they all have sunken garages and driveways. No. 551 is a three-story brick front with brownstone trim and base. It shows elements of both the Romanesque Revival and Queen Anne styles. No. 553 is a brownstone that has subtle carving around the entrance doorway and second-story windows. No. 555 through 563 is a building on the corner of Eighth Avenue with a garage at the rear and Ionic columns.[4]
Gallery of the North Side of Second Street
|
|
|
|
|
|
519-523 and partial view of 517 and 525
|
|
|
|
|
|
|
|
|
|
|
|
|
|
|
|
|
|
A Brief History of Park Slope: The People and Conflicts of the Neighborhood
In the Brooklyn Historical Society’s Park Slope Neighborhood and Architectural History Guide, author Francis Morrone mentions a few of the conflicts that occurred in Park Slope. There are many sites related to the Battle of Brooklyn, which was fought during the Revolutionary War in 1776. A few such sites are Battle Pass and the Old Stone House. [5]
A New York Times article, “Molloy Dedicates a Melkite Church,” discusses a dedication that occurred on December 21, 1952. Archbishop Thomas E. Molloy “blessed and consecrated an edifice for the new Byzantine-Melkite rite Church of the Virgin Mary at Eighth Avenue and Second Street, Brooklyn.” [6] Like many other articles regarding the exchange of property ownership, the amount of money spent on the purchase and the alterations were given. According to the article, “the building was purchased in 1950 from the Park Slope Congregational Church for $50, 000. Extensive redecoration and refurbishment at a cost of $200,000 were undertaken.”[7]
In the 1950s, after World War II, Puerto Ricans who settled in the northwestern part of Park Slope clashed with the Italian community already established there.[8] Riots between these groups broke out in the summer of 1973 and the motives of the New York City Landmarks Preservation Commission become clearer when one looks at the fact that “the historic district came within one block from where the rioting occurred.”[9] This exclusion of the so-called Puerto Rican side of town demonstrates the racism present in Park Slope even as recently as 1973, when parts of the neighborhood were declared landmarks.
Although this racial tension may still exist, Park Slope appears to be accepting of the gay community. Morrone states “in the 1970s, Park Slope became heavily identified with its lesbian population.”[10] Lesbians felt comfortable there and there were women’s bookstores, restaurants, and other establishments to make the gay community feel welcome.
The Owners
I came across the following names in the Park Slope Historic District Designation Report. These are a few of the people who owned land on the street when the buildings that still stand today were first built.
Henry Donnellon
The Park Slope Historic District Designation Report indicates that Henry Donnellon owned what is now Nos. 518 through 524 when the buildings were constructed in 1898.[11].
After searching for census records taken around the late 1800s on familysearch.org, an affiliate of ancestry.com, I learned that Donnellon was born in 1843 to an Irish father, William, and an English mother, Eleanor.[12]
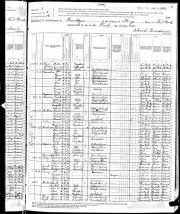 Henry Donnellon’s 1880 Census Data Henry was the eldest of six children. His siblings were named John, William, Eleanor, Cornelia, and Jenny. Henry’s mother kept house while his father worked as a real estate dealer. Henry and his brothers are also listed as real estate dealers, suggesting a family business. This seems likely given the fact that Henry and his brothers and sisters are first generation New Yorkers. Based on Henry’s future and the fact that the household had one servant in 1880, the family seemed to prosper in America. While immigrating to a new country and assimilating to a new culture is never an easy task, perhaps the Donnellons had an advantage because of their Western European heritage.[13]
This information placed him at the age of 55 when his buildings were constructed on Second Street. During a search through the city directories in Brooklyn Public Library’s Central Branch, I discovered that for the years 1875[14] and 1886[15], only Henry’s father was listed but in 1887[16], Henry is added. Although he began his career with the support of his sizable immediate family, Donnellon eventually earned his own reputation and might have even taken over the family business at this time. Either way, it was Henry Donnellon who saw the potential in the Second Street property he invested in.
Henry Donnellon’s City Directory Records
Jeremiah Gilligan
Jeremiah Gilligan was both the owner and the architect of the easternmost house, No. 553, which is a brownstone begun in 1894 according to the Park Slope Historic District Designation Report.[17]
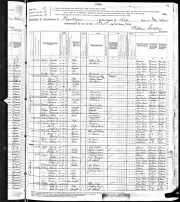 Jeremiah Gilligan’s 1880 Census Data Once again, I searched the website familysearch.org, an affiliate of ancestry.com, for census records taken around the late 1800s and the 1880 census revealed that Gilligan was born in 1854, making him 26 years old when this census was taken.[18] He lived with his uncle, a Prussian immigrant named John Monas. Monas was listed as a widower, indicating that his Irish wife (Gilligan’s aunt) was deceased. It also states that his occupation is a house builder.[19] This is worthy of note because Gilligan is listed as a carpenter; like the Donnellons, this family found it easier to stay within the same line of work.
When I studied the entries for the other members of the household, I found that Gilligan’s cousin, Elizabeth Monas, was keeping house.[20] There is little doubt that this niche would have been occupied by Elizabeth’s mother had she been alive, revealing how firmly established the gender roles were during this time in New York City.
Based on this information, I also calculated that Gilligan was 40 years old when he began building the house that he both owned and designed on Second Street. During a search through the city directories in Brooklyn Public Library’s Central Branch, I discovered that in the year 1878[21], at 24 years old, Gilligan was carpenter. However, in the city directories from the year 1883 through 1889, Gilligan is listed as an architect.[22] Based on this, it seems that Gilligan lived the American dream. He began his career as a young carpenter, living with his uncle in New York City, and succeeded in becoming an architect, owning land and designing buildings in Park Slope.
Jeremiah Gilligan’s City Directory Records
Catherine Hill
The Park Slope Historic District Designation Report indicates that Catherine Hill owned what is now Nos. 546 through 554 when the buildings were constructed in 1891.[23].
Unfortunately, the combination of being a woman and having a common surname made it very difficult to track down Hill’s records. I searched ancestry.com, The Brooklyn Daily Eagle, and The New York Times but the results were so numerous and varied, it is impossible to know which entries, if any, applied to Hill. During a search through the city directories in Brooklyn Public Library’s Central Branch, I uncovered listings for Hill for the years 1875[24], 1878[25], 1883[26], 1884[27], 1885[28], 1886[29], 1887[30], and 1889[31]. However, there are multiple women with this name listed. Although I was unable to pinpoint whether any of these people were the owner of Second Street property, I did learn that the only reason they were listed was that these women became the heads of their households after their husbands died, as indicated by the notation “wid.” for widow. This further illuminates how male-dominated New York society was during this era. A woman was only worthy of attention if she was a widow. Otherwise, her husband was the head of household, even if both partners were employed as was often the case in the late 1800s.
Catherine Hill’s City Directory Records
Matilda Nilsson
Matilda Nilsson owned Nos. 536 through 544 when they were built from 1892 to 1893 according to the Park Slope Historic District Designation Report.[32].
Nilsson provided even fewer leads than Hill. After searching the previously mentioned sources, all I was able to determine is that the surname Nilsson is Swedish in origin and that someone of this name was listed as a widow in 1884. [33] 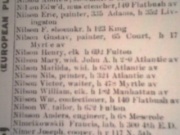 Nilsson’s 1884 City Directory Entry Although an entry on ancestry.com for a Nilsson living in Manhattan seemed promising, this person was a servant in 1900.[34] This does not fit the timeline that Nilsson owned property on Second Street in 1892, however, and my searches did not confirm any other strong matches.
Henry Thomas
The oldest house on Second Street, No. 551, was begun in 1888 and owned by Henry Thomas according to the Park Slope Historic District Designation Report.[35].
Thomas can be found in the city directories in Brooklyn Public Library’s Central Branch in the years 1878[36], 1883[37], 1884[38], 1885[39], 1886[40], 1887[41], and 1889[42]. Like Hill, though, Thomas also proved to be a very popular name, making the Second Street owner very difficult to trace. Sadly, I still do not know very much about Thomas even after searching the same sources that told me so much about some of the other owners. This experience has taught me that when investigating someone with a common name, you may not find a wealth of information.
Henry Thomas’ City Directory Records
Landmarking
Completed in 1973 in response to the declaration that certain areas of Park Slope should be protected as historic landmarks, the Park Slope Historic District Designation Report can be found in the Special Collections of the Brooklyn College Library. The book provides a brief history of Park Slope, some architectural background, a map of the historic district, and detailed descriptions of the pasts and architecture of sections of buildings street by street.[43]
Studying the map provided in the Commission’s report reveals that most of Second Street is within the Park Slope historic district. [44] Only a few of the buildings on the westernmost part of the block are not landmarked.
The introduction of Park Slope Historic District Designation Report explains that “the development of Prospect Park and the construction of the Brooklyn Bridge were the two most important factors in the development of the Park Slope Historic District…The proximity of the park and the opening of the bridge in 1883 encouraged an influx to The Slope of prosperous merchants, lawyers, physicians, brokers, and other professionals, many of whom commuted to and from their offices in lower Manhattan.”[45] With such affluent members of the community living in this area, this created a chain reaction. The land was valued because of its historic connections, wealthy people settled there, the land became more valued because of the people living there, these people petitioned for the land to be declared a part of a historic district, and the land became more valued still. This seems like an excellent way to increase property values, self-segregate, or keep “others” out.
The decision to declare parts of Park Slope a historic district did not have the support of everyone. In 1970, a tenant described the declaration of landmark status as something that “deprives an owner of his rights and constitutes an unlawful taking of property.”[46] While it is in the best interests of the Commission to publicize the opinions of those who are in favor of historic designation, this person voiced his concerns about the fairness of historic districts on the people living in them.
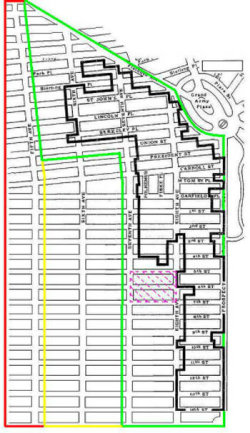 The Proposed Expansion [47] These concerns are relevant once again because, according to an article in The Brooklyn Paper by Ben Muessig, “The Park Slope Civic Council is aiming to expand the neighborhood’s 1,975-building historic district to include more than 5,000 structures that constitute nearly the entire neighborhood bounded by Prospect Park West, Flatbush Avenue, Fifth Avenue and 15th Street.”[48] Muessig explains that the expansion would be completed in three stages and the image included shows what this would entail. The Council is hoping to enlarge the area because the protection would most likely increase the property values to the level of those buildings already in the district.
The designation process is very long and arduous, and the official website of the Historic Districts Council details this procedure.[49] Before the City Planning Commission (CPC) or the City Council can review the designation, the Landmarks Preservation Commission (LPC) “is required to hold a public hearing to get the opinion of the building owners, residents, and merchants in the neighborhood.” [50] However, if a building owner opposes the move for landmark designation, the LPC is within its legal rights to disregard the owner’s wishes and designate the site a landmark anyway. The owner would then be required to follow the guidelines set by the LPC, including seeking special permits to change the façade of their building and maintaining the building according to the LPC’s standards. Understandably, tensions arise from such controversies.
About Me
Here is a page about me.
References
- ↑ “Landmark Maps: Historic District Maps,” The New York City Landmarks Preservation Commission, at http://www.nyc.gov/html/lpc/html/maps/historic_district.shtml, (accessed 12 May 2009).
- ↑ Landmarks Preservation Commission, Park Slope Historic District Designation Report, New York: The Commission, 1973.
- ↑ Landmarks Preservation Commission, Park Slope Historic District Designation Report, New York: The Commission, 1973, 104-107.
- ↑ Landmarks Preservation Commission, Park Slope Historic District Designation Report, New York: The Commission, 1973, 104-107.
- ↑ Francis Morrone, Park Slope Neighborhood and Architectural History Guide (Brooklyn: Brooklyn Historical Society, 2008), 4.
- ↑ “Molloy Dedicates a Melkite Church,” New York Times, 22 Dec. 1952, 19.
- ↑ “Molloy Dedicates a Melkite Church,” New York Times, 22 Dec. 1952, 19.
- ↑ Morrone (2008), 37-38.
- ↑ Morrone (2008), 38.
- ↑ Morrone (2008), 45.
- ↑ Landmarks Preservation Commission, Park Slope Historic District Designation Report, New York: The Commission, 1973, 104.
- ↑ Individual Record for Henry Donnellon, 1880 United States Census, at http://www.familysearch.org/eng/search/Census/individual_record.asp?indi_code=1880US_10706398_2&lds=5®ion=0®ionfriendly=1880+US+Census&frompage=99, (accessed 13 May 2009).
- ↑ Household Record for Donnellon, 1880 United States Census, at http://www.familysearch.org/eng/search/Census/household_record.asp?HOUSEHOLD_CODE=1880US_10706398&HOUSEHOLD_SUB=1&frompage=99, (accessed 13 May 2009).
- ↑ Brooklyn Directory, 1875 (Brooklyn, NY: Lain & Co., 1875)
- ↑ Brooklyn Directory, 1886 (Brooklyn, NY: Lain & Co., 1886)
- ↑ Brooklyn Directory, 1887 (Brooklyn, NY: Lain & Co., 1887)
- ↑ Landmarks Preservation Commission, Park Slope Historic District Designation Report, New York: The Commission, 1973, 106.
- ↑ Individual Record for Jeremiah Gilligan, 1880 United States Census, at http://www.familysearch.org/eng/search/Census/individual_record.asp?indi_code=1880US_10698272_2&lds=5®ion=0®ionfriendly=1880+US+Census&frompage=99, (accessed 13 May 2009).
- ↑ Individual Record for John Monas, 1880 United States Census, at http://www.familysearch.org/eng/search/Census/individual_record.asp?INDI_CODE=1880US_10698272_0&frompage=99, (accessed 13 May 2009).
- ↑ Household Record for Monas, 1880 United States Census, at http://www.familysearch.org/eng/search/Census/household_record.asp?HOUSEHOLD_CODE=1880US_10698272&HOUSEHOLD_SUB=1&frompage=99, (accessed 13 May 2009).
- ↑ Brooklyn Directory, 1878 (Brooklyn, NY: Lain & Co., 1878)
- ↑ Brooklyn Directory, 1883 (Brooklyn, NY: Lain & Co., 1883); Brooklyn Directory, 1884 (Brooklyn, NY: Lain & Co., 1884); Brooklyn Directory, 1885 (Brooklyn, NY: Lain & Co., 1885); Brooklyn Directory, 1886 (Brooklyn, NY: Lain & Co., 1886); Brooklyn Directory, 1887 (Brooklyn, NY: Lain & Co., 1887); Brooklyn Directory, 1888 (Brooklyn, NY: Lain & Co., 1888); and Brooklyn Directory, 1889 (Brooklyn, NY: Lain & Co., 1889)
- ↑ Landmarks Preservation Commission, Park Slope Historic District Designation Report, New York: The Commission, 1973, 105.
- ↑ Brooklyn Directory, 1875 (Brooklyn, NY: Lain & Co., 1875)
- ↑ Brooklyn Directory, 1878 (Brooklyn, NY: Lain & Co., 1878)
- ↑ Brooklyn Directory, 1883 (Brooklyn, NY: Lain & Co., 1883)
- ↑ Brooklyn Directory, 1884 (Brooklyn, NY: Lain & Co., 1884)
- ↑ Brooklyn Directory, 1885 (Brooklyn, NY: Lain & Co., 1885)
- ↑ Brooklyn Directory, 1886 (Brooklyn, NY: Lain & Co., 1886)
- ↑ Brooklyn Directory, 1887 (Brooklyn, NY: Lain & Co., 1887)
- ↑ Brooklyn Directory, 1889 (Brooklyn, NY: Lain & Co., 1889)
- ↑ Landmarks Preservation Commission, Park Slope Historic District Designation Report, New York: The Commission, 1973, 105.
- ↑ Brooklyn Directory, 1884 (Brooklyn, NY: Lain & Co., 1884)
- ↑ “Matilda Nilsson,” 1900 United States Census, at http://search.ancestry.com/cgi-bin/sse.dll?indiv=1&db=1900usfedcen&rank=1&new=1&MSAV=1&msT=1&gss=angs-d&gsfn=matilda&gsln=nilsson&msrpn=10855&msrpn__ftp=Brooklyn%2c+New+York%2c+USA&_83004003-n_xcl=m&ne=2&pcat=35&fh=0&h=49273104&recoff=1+2+13+14, (accessed 26 May 2009).
- ↑ Landmarks Preservation Commission, Park Slope Historic District Designation Report, New York: The Commission, 1973, 106.
- ↑ Brooklyn Directory, 1878 (Brooklyn, NY: Lain & Co., 1878)
- ↑ Brooklyn Directory, 1883 (Brooklyn, NY: Lain & Co., 1883)
- ↑ Brooklyn Directory, 1884 (Brooklyn, NY: Lain & Co., 1884)
- ↑ Brooklyn Directory, 1885 (Brooklyn, NY: Lain & Co., 1885)
- ↑ Brooklyn Directory, 1886 (Brooklyn, NY: Lain & Co., 1886)
- ↑ Brooklyn Directory, 1887 (Brooklyn, NY: Lain & Co., 1887)
- ↑ Brooklyn Directory, 1889 (Brooklyn, NY: Lain & Co., 1889)
- ↑ Landmarks Preservation Commission, Park Slope Historic District Designation Report, New York: The Commission, 1973, 104-107.
- ↑ Landmarks Preservation Commission, Park Slope Historic District Designation Report, New York: The Commission, 1973, map (no page number given).
- ↑ Landmarks Preservation Commission, Park Slope Historic District Designation Report, New York: The Commission, 1973, vi.
- ↑ Pranay Gupte, “Park Slope Wins Landmark Status,” New York Times, 22 Jul. 1973, 75
- ↑ Muessig, Ben, “Park Slope’s District Would be Truly Historic Under Local Plan,” The Brooklyn Paper, May 11, 2009, at http://www.brooklynpaper.com/stories/32/19/32_19_ps_hist_dist.html, (accessed 26 May 2009).
- ↑ Muessig, Ben, “Park Slope’s District Would be Truly Historic Under Local Plan,” The Brooklyn Paper, May 11, 2009, 2, at http://www.brooklynpaper.com/stories/32/19/32_19_ps_hist_dist.html, (accessed 26 May 2009).
- ↑ “Preserving Your Historic Neighborhood: New York City Designation Process,” Historic Districts Council, The Advocate for New York City's Historic Neighborhoods, at http://www.hdc.org/preservingnyc.htm, (accessed 26 May 2009).
- ↑ “Preserving Your Historic Neighborhood: New York City Designation Process,” Historic Districts Council, The Advocate for New York City's Historic Neighborhoods, 10, at http://www.hdc.org/preservingnyc.htm, (accessed 26 May 2009).
|


